-
Type
Any type (2)
Art print (7)
Book (31543)
Disk (1)
Drawings (7)
Engraving (9)
Magazine (130)
Old papers (1)
Photographs (14)
Posters (4)
-
Latest
Last 24h (16)
Last 3 days (10)
Last month (297)
Last week (43)
-
Language
Dutch (1)
English (54)
French (31617)
German (6)
Italian (18)
Japanese (2)
Portuguese (9)
Spanish (11)
-
Century
16th (15)
17th (56)
18th (209)
19th (1565)
20th (9431)
21st (1704)
-
Countries
Belgium (9472)
Brazil (7)
Canada (108)
China (3)
Côte d'Ivoire (63)
Denmark (215)
France (18761)
Germany (1)
Greece (1)
Italy (36)
Switzerland (3051)
-
Syndicate
ALAC (99)
CLAM (42)
CLAQ (94)
CNE (3)
ILAB (10808)
NVVA (1161)
SLACES (1161)
SLAM (8283)
SNCAO (9)
Antoon Van Dyck & Antwerpen /Antoine Van Dyck & Anvers / Anthony Van Dyck's Antwerp (1599-1641)
, Stad Antwerpen museum Plantin, 1991 softcover, 413 pages NL/FR/ENG.
Tentoonstelling in het museum plantin Moretus en het stedelijk prentenkabinet 28 september- 31 december 1991
DER KÖLNER DOM UND SEINE KUNSTSCHÄTZE. Offizieller Führer im Auftrage des Metropolitankapitels.
GREVEN VERLAG. 1956. In-8. Broché. Etat d'usage, Couv. légèrement passée, Dos frotté, Intérieur frais. 110 + environ 30 pages de publicités en noir et blanc. Premier plat illustré en couleurs. Couverture rempliée. Nombreuses illustrations en noir et blanc dans et hors texte. Texte en allemand.. . . . Classification Dewey : 720-Architecture
Classification Dewey : 720-Architecture
Sint-Niklaaskerk te Gent Archeologische studie
Brussel, Paleis der Academi n, 1969 Softcover met stofomslag, 27 x 18 cm, 342 p.
Laurent-Beno t Dewez (1731-1812), Architect of the Enlightenment in the Southern Low Countries, monografie.
, Universitaire Pers, 2025 hardcover, 304 pages, 32 pages full colour, text in English, 28 (hoogte) x 22.5 (breedte). ISBN 9789462704473.
Laurent-Benoi?t Dewez (1731-1812) was als hofarchitect van de Oostenrijkse landvoogd Karel van Lotharingen, zonder twijfel de meest vooraanstaande architect uit onze regio. Meer bepaald stond zijn oeuvre in het teken van de creatie van een unitaire ?Eglise Belgique?. Vandaag is de rijke architecturale nalatenschap van Dewez nog steeds aanwezig in ons (Leuvens) straatbeeld. Toch lijkt slechts een selecte groep hem nog te kennen. Tijdens het jubileumjaar ter ere van het 900-jarig bestaan van de Abdij van Vlierbeek, brengen we hulde aan de ontwerper van de Kerk en het Nieuw Abtskwartier met de uitgave van een luxueuze monografie
Prof. Dr. Luu Tran Tieu (Foreword); Dr. Pham Quoc Quan and Dr. Dang Van Bai (Introduction)
Reference : 68176
CO VAT VIET NAM: Vietnamese Antiquities
HA NOI, Ministry of Culture-Information, Department of Conservation and Museology-National Museum of Vietnamese History, 2003 Linnen binding under dustjacket in box, 383 pages, 30 x 22 cm. English/Vietnamese. *Book as new, box good.
CO VAT VIET NAM: Vietnamese Antiquities
Architecture moderne a l'Expo 58. Pour un monde plus humain Moderne architectuur op Expo 58. Voor een humaner wereld.
, Mercator, 2006, Brussel, Bound, with dusjacket, cloth, 356 pages, Texte en Francais, Tres bon etat! **NEUF!! ISBN 9789061536420.
The book L'Architecture moderne a l'Expo 58. Pour un monde plus humain (in seperate Dutch and French editions) . The editors of the publication are prof. Mil De Kooning and drs. ir.-architect Rika Devos, both with the department of Architecture and Urban Planning of the Ghent University. Expo 58, the first post-war World???s Fair, has hardly been dealt with in the historiography of modern design and architecture. This World???s Fair has been labeled as a signal to the corruption and popularization of modernist ideals and is considered to be the beginning of large-scale transformations and devastation in the centre of Brussels. Hardly the Atomic Style remains to be cherished,of which the Atomium today still appeals to the imagination of many. But Expo 58 also offered a sample card of the varying tendencies in the inter national architectural landscape of the fifties. The eighteen essays in this publication are written by architectural historians from Belgium and abroad and focus on the modern architecture at the fair. Apart from the editors, the other ontributors to the book are: Geert Bekaert (Belgium), Immo Boyken (Germany), Sibel Bozdogan (USA/Turkey), Bernard Espion (Belgium), Steven Jacobs (Belgium), Jola Gola (Poland), Michel Provost (Belgium), Sven Sterken (Belgium), Rostislav Svacha (Czech Republic) and Jonathan M. Woodham (UK). Their studies result from archival research and present unique visual material.An richly illustrated book, Text in French,
Moderne architectuur op Expo 58, Voor een humanere wereld.
Brussel, Mercator, 2006, , 2006 Gebonden in linnen, met stofomslag, Bound, with dusjacket,, cloth, 356pp Nederlands. nieuw in de originele verpakking!!! ISBN 9789061536413.
Expo 58 moest de balans opmaken van een wereld die de oorlog achter zich had gelaten en die de kaart trok van een vreedzame moderniteit. Het initiatief was voor de Belgische Staat een uitgelezen kans om de welvaart van het naoorlogse Belgie in de kijker te zetten. De wereldtentoonstelling was een eclatant succes en beinvloedt ook nu nog onze maatschappij op veel vlakken. Uiteindelijk kreeg de tentoonstelling 42 miljoen bezoekers; 80 procent van alle Belgen bezochten Expo 58. Zij maakten op de Heizel kennis met een nieuwe wereld en de nieuwe architectuur. De verscheidenheid aan paviljoenen op de Expo weerspiegelde de grote architectuurdiscussies van die tijd: de experimenten met nieuwe constructies, vormen en materialen; de popularisering van de moderne architectuur; de tendens om de mens, zijn lichaam en zintuiglijke waarnemingen, centraal te stellen; de vernieuwde aandacht voor de confrontaties met historische bouwconcepten of elementen uit lokale bouwtradities. Voor een humanere wereld verzamelt zeventien essays over zowel de concrete architectuur als de diverse aspecten van de naoorlogse maatschappij. Na Expo 58 was in Belgie inderdaad niets meer zoals tevoren. Dat liet zich vooral aflezen aan stad en architectuur: hoogbouw, nieuwe materialen en technieken, vrolijk ogende en dynamisch bedoelde vormen als een paard van Troje smokkelde de Expo de moderne architectuur het land binnen. nederlandse tekst.
L'architecture en Bulgarie - depuis la plus haute antiquité jusqu'à la fin du XIXe siècle
Langues étrangères 1961 in8. 1961. Cartonné. illustrations en noir et blanc
Bon état du livre jaquette frottée sous papier de soie intérieur propre
L'ARCHITECTURE TURQUE EN TURQUIE / COLLECTION HISTOIRE DU MONDE DE L'ISLAM.
G.-P.MAISONNEUVE ET LAROSE. 1962. In-8. Relié. Etat d'usage, Couv. convenable, Coiffe en tête abîmée, Intérieur frais. 173 pages augmentées de quelques plans en noir et blanc dans et hors texte + CIV planches en noir et blanc.. . . . Classification Dewey : 720-Architecture
COLLECTION HISTOIRE DU MONDE DE L'ISLA M. Classification Dewey : 720-Architecture
L'architecture turque en Turquie - histoire du monde de l'Islam
G.-P. Maisonneuve et Larose 1962 in8. 1962. Cartonné. abondante iconographie en noir et blanc
Bon état bords frottés couverture insolée intérieur propre
Caravaggio und der internationale Caravaggismus. / Sammlungskataloge des Kunsthistorischen Museums Band 6
, Silvana Editorale, 2010 Hardcover, 352 pages,476 illustrations en couleurs, 24/28cm fine Text in GERMAN. ISBN 9788836619115.
ie Gem ldegalerie des Kunsthistorischen Museums Wien besitzt eine reiche Sammlung italienischer Barockmalerei. Der erste Teilband zur r mischen Schule aus der Reihe der Sammlungskataloge des Kunsthistorischen Museums besch ftigt sich mit Caravaggio und dem internationalen Caravaggismus. Caravaggios k hne Hell-Dunkel-Kontraste und realistische Bilddramatik beeinflussten von Rom aus Maler in ganz Italien, in Frankreich und in den Niederlanden. Ausgehend von Caravaggios "Dornenkr nung?, besch ftigen sich die Herausgeber W. Prohaska und G. Swoboda ausf hrlich und kenntnisreich mit einer Auswahl an Werken der K nstler, die sich an Caravaggio orientierten, darunter Gentileschi, Vouet und R gnier.Der Katalog enth lt sorgf ltig reproduzierte Abbildungen und bietet Einblick sowohl in die innere Entstehungsgeschichte als auch in das u ere Schicksal der Gem lde.
Portali - Mostra grafica-fotografica.
Rome, Istituto Poligrafico e Zecca, 1986 1 volume 23 x 32,8cm Broché sous couverture au 1er plat illustré couleurs. Non paginé: 55 feuillets (= 110 pages) dont 50 planches en noir et en couleurs. Bon état.
Album de photos de Mauro D'AMBROSIO et de dessins (dont 8 en couleurs) de portes anciennes (planches légendées en regard); préface de Mauro D'AMBROSIO et Antonio LEONI. (Titre daté 1985 mais achevé d'imprimer en février 1986).
Edme Verniquet,. 1727-1804, architecte et auteur du "grand plan de Paris" (1785-1791)
Paris, 1986 in-4, 652 pp., ill. et plans, index et biblio., cart. papier crème, premier plat ill. (rel. de l'éditeur).
- - VENTE PAR CORRESPONDANCE UNIQUEMENT - LIEN DE PAIEMENT, NOUS CONSULTER.
Edme Verniquet (1727-1804). Architecte et auteur du grand plan de Paris (1785-1791) par jeanne Pronteau directeur d’études d’Histoire de Paris à la IVe Section de lécole pratique des hautes études. Préface de Michel Fleury président de la IVe Section, vice-président de la Commission du Vieux Paris
Paris, Commissions des Travaux historiques, 1986, in-4to, 652 p. + 120 plans et illustrations dans le texte et hors-texte, cartonnage de l’éditeur balacron crème, 1er plat illustré d’une planche rapportée avec filet doré, dos lisse, auteur et titre doré,
Edme Verniquet (Châtillon-sur-Seine, 1727 - Paris, 1804) est un architecte français. Verniquet vit d'abord en Bourgogne, où il construit de nombreux monuments et ouvrages d'art1 puis à Paris, où, avec Buffon, il travaille à l'aménagement du Jardin des Plantes. Au Muséum, Edme Verniquet exécuta sur l'ordre de Buffon d'importants travaux. Il agrandit le bâtiment abritant le Cabinet du roi en 1780, aménagea le labyrinthe avec son belvédère en 1786 et commença la construction de l'amphithéâtre d'anatomie en 1787. Verniquet a réalisé un grand atlas de Paris, auquel il a travaillé pendant tout le dernier tiers de sa vie.

(SLACES, NVVA)
Phone number : 41 (0)26 3223808
Nuova Raccolta vedutine Antiche(E Moderne)Della città di Roma e sue vicinanze Incise a bullino Da Domenico Pronti. Roma presso il sudetto incisore (1795)
170 gravures en en 85 planches de format 260x190mm.Tomo I Nuova Raccolta 100 vedutine Antiche Della citta’di Roma. E sue vicinanze Incise a bullino Da Domenico Pronti.Tomo I titre illustré et gravé,suite de 100 vues en 50 planches gravées.A la suite Tomo II Nuova Raccolta Della Vedutine moderne Della Citta’di Roma.Incise a bullino de Domenico Pronti.70 vues gravées en 35 planches.Planche de titre gravée.L’ensemble dans une reliure du XIXème siècle, portefeuille à trois rabats,fermeture à trois rubans,demi chagrin rouge à nerfs,titre,fers,roulette,palmette,filets dorés.Plats percaline chagrinée rouge.Les rubans sont postérieurs.La marge inférieure de la planche 1 du tome I est reforcée.La marge inférieure des planches 2 et 3 est fragile.
Nouvelle architecture hydraulique, contenant l'art d'élever l'eau au moyen de différentes machines, de construire dans ce fluide, de le diriger, et généralement de l'appliquer, de diverses manières, aux besoins de la société.
Paris Firmin Didot 1790 - 1796 Edition originale. 2 volumes grand in-4, reliure postérieure (XXe) demi veau fauve, dos à nerfs, pièce de titre maroquin vert et ex-libris maroquin pourpre, XII pages dont faux titre et page de titre, 621 pages, [3 pp.], 72pp., 15 planches, page de titre, 203 pages, 38 pages, 1 planche numérotée 16, II planches, 36 planches numérotées 16 à 52, manque la planche 51 soit 54 planches sur 55. Mouillures. Ex-libris de C.A.R. Marolle et d'Adolphe Robin, ingénier en chef de la Haute Saône.
Ingénieur, hydraulicien et encyclopédiste français, il prit part aux travaux du port de Dunkerque avant d'être chargé par Bonaparte de travaux en Italie dans les ports de Gênes, Pola, Venise, Ancône. Il eut aussi pour projet d'assécher les marais poitevins et les marais Pontins. Il participa avec Monge à la création de l'école Polytechnique où il tint la chaire de Mécanique avec Lagrange. La librairie est ouverte du mardi au samedi de 9h30 à 12h30 et de 13h30 à 19h00. Commandes par courriel ou téléphone. Envoi rapide, emballage soigné.


Phone number : 02 31 86 36 38
La Hiérarchie des Villes en fonction de leurs activités de commerce et de service
1 vol. in-8 br., collection Techniques Economiques Modernes, Gauthier-Villars, Paris, 1965, 333 pp.
Bon état (couv. un peu passée)
Mémorial international de Notre-Dame-de-Lorette.
Les édifiantes éditions, 2014. In-4 à l'italienne br. dans étui cartonné ill., non-paginé, nb. ill. en n. et bl. hors-texte. Texte en anglais, allemand et français.
Très bonne cond. - Frais de port : -France 6,9 € -U.E. 9 € -Monde (z B : 15 €) (z C : 25 €)
CONCEPTION ARCHITECTURALE. Une investigation méthodologique
format moyen, couverture souple. 190 pages. Bon état 1992 l'Harmattan
Athenes - Guide de l'architecture contemporaine
ELLIPSIS KONEMANN. 1998. In-24. Broché. Bon état, Couv. convenable, Dos satisfaisant, Intérieur frais. 279 pages. Nombreuses illustrations en noir et blanc, dans et hors texte.. . . . Classification Dewey : 720-Architecture
Classification Dewey : 720-Architecture
JEAN PROUVE / CATALOGUE EXPO (COEDITION ET MUSEE SOMOGY)
Somogy Editions D'Art 2012 29,3 x 24,7 x 3,3 cm. Couverture rigide 410 pp, Exposition, Nancy, Musée Des Beaux-arts, Du 30 Juin Au 29 Oc / Includes Bibliographical Referecences And Index.
très bon
Phone number : +33 1 48 01 02 37
Jean Prouvé constructeur (1901-1984). Carton d'invitation + dossier de presse complet de l’exposition présentée au Centre Georges Pompidou du 24 octobre 1990 au 28 janvier 1991.
3 plaquettes dépliantes illustrées en couleurs + carton d'invitation (21x15cm) en quatre volets illustrés et imprimés + dossier de presse (15 et 8 pages). Importante exposition réalisée par le Centre de création industrielle du Centre Georges Pompidou avec le soutien de Pont-à-Mousson SA et la participation de Berger-Levrault de la Ville de Nancy. Ensemble en très bon état.
[PROUVE (Jean)] - ALLEGRET (Laurence) et VAUDOU (Valérie) (Sous la direction de).
Reference : 13879
Jean Prouvé et Paris.
P., Picard, Pavillon de l'Arsenal, 2001 : 1 fort vol. in-8 (30 x 19 cm), broché. 367 pp. Très nombreuses photographies et illustrations in-texte, la plupart en noir. Bandeau transparent "Edition spéciale Pavillon de l'Arsenal" conservé. On joint le très beau carton d'invitation sur papier holographique à l'inauguration de l'exposition. Ensemble en très bel état.
Catalogue de l'exposition consacrée à l'architecte et designer français à l'occasion de son centenaire.
Contribution à l'étude des constructions en pierres sèches de la France. Les Bories de Vaucluse. Région de Bonnieux. La technique, les origines, les usages.
1976 Paris, Picard, 1976, in 8, broché, 271 pages ; nombreuses planches hors texte.
...................... Photos sur demande ..........................


Phone number : 04 77 32 63 69
Catalogue du Musée Lapidaire de Riez (fondée en 1929).
Forcalquier , Imprimerie Ch. Testanière, 1932. 14 x 23, 73 pp., quelques planches, broché, bon état(couverture défraîchie).
introduction de Camille Jullian.
 Write to the booksellers
Write to the booksellers

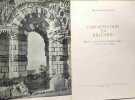
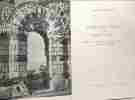












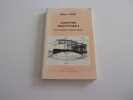
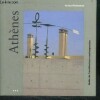
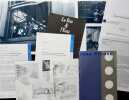
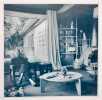
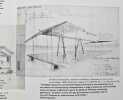
![Jean Prouvé et Paris.. [PROUVE (Jean)] - ALLEGRET (Laurence) et VAUDOU (Valérie) (Sous la direction de).](https://static.livre-rare-book.com/pictures/AIS/13879_1_thumb.jpg)
![Jean Prouvé et Paris.. [PROUVE (Jean)] - ALLEGRET (Laurence) et VAUDOU (Valérie) (Sous la direction de).](https://static.livre-rare-book.com/pictures/AIS/13879_2_thumb.jpg)

