-
Type
Any type (2)
Art print (7)
Book (31885)
Disk (1)
Drawings (7)
Engraving (9)
Magazine (126)
Old papers (1)
Photographs (14)
Posters (4)
-
Latest
Last 24h (3)
Last 3 days (118)
Last month (590)
Last week (233)
-
Language
Dutch (1)
English (54)
French (31955)
German (6)
Italian (18)
Japanese (2)
Portuguese (9)
Spanish (11)
-
Century
16th (16)
17th (52)
18th (210)
19th (1569)
20th (9498)
21st (1722)
-
Countries
Belgium (9974)
Brazil (7)
Canada (108)
China (3)
Côte d'Ivoire (126)
Denmark (214)
France (18536)
Germany (1)
Greece (1)
Italy (36)
Switzerland (3050)
-
Syndicate
ALAC (99)
CLAM (41)
CLAQ (94)
CNE (3)
ILAB (10778)
NVVA (1153)
SLACES (1153)
SLAM (8265)
SNCAO (9)
Reception of P.P. Rubens's Palazzi di Genova during the 17th Century in Europe: Questions and Problems,
Turnhout, Brepols, 2012 Paperback, 262 p., 200 b/w ill., 220 x 280 mm. ISBN 9782503513010.
Rubens book Palazzi di Genova' was well diffused in European countries as England, the Netherlands, France, Germany and Italy thanks to the numerous contacts the famous painter and diplomat maintained in humanistic, artistic and political circles. From 1622 on this book, containing two volumes, was edited at several times during the 17th and 18th Century. But the direct influences of the numerous facades, plans, cross-sections, staircases and building details on modern architecture look rather limited, especially in his own country. In this study, several scholars in architectural history analyse how the examples of Genoese palazzi and churches as presented by Rubens were accepted in different European countries. Much attention is given to the question if these examples inspired a new architectural typology, in which the inner court of the houses was substituted by a 'salone in mezzo'. An attempt is made to situate Rubens' book among the late 16th and early 17th Century treatises and model books. The way in which Rubens presented the new Genoese architecture of villa's, palaces and churches and the introduction he wrote as a 'painter-architect' to this book were so modern at that time, that the reception of this prestigious edition in folio had more to do with changes in considering architectural theory and practice as with the propagation of a late renaissance style influenced by Antique examples. Languages: English, French, German. New.condition !!
Le nouveau Complexe Présidentiel d'Almaty - Tradition et renouveau kazakhs / New Almaty Presidential Complex. Kazakh tradition and revival
Editions Daniel Briand, in-4 rel. cart. (24 x 33), 123 p., non daté (2000), texte trilingue français-anglais-kazakh, nombr. ill. coul., jaquette, bon état.
Présentation du nouveau Complexe Présidentiel d'Almaty auquel l'entreprise Bouygues a participé.
Musée du Louvre. Paris. III
Turnhout, Brepols, 2002 Couverture rigide sous jaquette illustrée, 2 vols, 612 pages, 29 x 22.5 cm, Français. *Neuf. ISBN 9782870330104.
Le Corpus de la peinture des anciens Pays-Bas méridionaux et de la Principauté de Liège au quinzième siècle est une collection destinée à recenser les ?uvres des « Primitifs flamands » conservées à travers le monde. Chaque volume met à la disposition des spécialistes et des amateurs une analyse historique et une documentation photographique aussi complète que possible. Le présent ouvrage est le troisième et dernier tome de la série débutée en 1962. Il comporte deux volume (textes et illustrations) consacrés à l?étude des tableaux de Rogier van der Weyden parmi lesquels le Triptyque de la famille Braque, Michel Sittow et les maîtres à noms conventionnels comme le Maître au Feuillage en broderie, le Maître de Francfort, le Maître de la Légende de sainte Marie-Madeleine, le Maître à la vue de sainte-Gudule et le Maître de 1499. A ce catalogue a été ajoutée en complément l?étude de la Crucifixion du Parlement de Paris, ?uvre de tradition franco-flamande.
Looking After Antiques
, The National Trust, 2003 Hardcover with dustjacket, 256 pages, 28.5 x 23 cm, EN, illustrated. *Fine condition. ISBN 9780707802862.
Looking After Antiques
"Ces maisons où vivent des architectes. (Collection: ""Architecture"")"
Editions du Moniteur. Non daté. In-4. Broché. Bon état, Couv. convenable, Dos satisfaisant, Intérieur frais. 165 pages augmentées de nombreuses photos en noir et blanc et couleurs et de plans en noir et blanc dans et hors texte. Tampon ex-libris sur la page de garde.. . . . Classification Dewey : 720-Architecture
"Collection: ""Architecture"". Traduit par Marie-Constance Vacher. Classification Dewey : 720-Architecture"
Le Petit Palais - Chef d'oeuvre de Paris 1900
Paris, Paris-Musées / Nicolas Chaudun, 2005, 24,5 x 33, 270 pages sous cartonnage éditeur et jaquette illustrées. Iconographie noir & blanc et couleurs.
Bon état.
Plumian-Le Scornec Anne-Marie ; Abbadie Hervé
Reference : 116745
(2006)
ISBN : 2842776836 9782842776831
Les Portes d'Arcueil, Orange Village. Un projet architectural, une aventure humaine
Chêne 2006 In-4 broché, format carré 27 cm sur 28. 127 pages. Couverture rempliée. Photographies en couleurs dont de nombreuses hors texte. Très bon état d’occasion.
Très bon état d’occasion
La brique. Architecture et design.
Anthèse, 1993, in-4 de 224 pages, reliure déditeur, jaquette illustrée, nombreuses photographies. Bel exemplaire à létat quasi neuf.
LA BRIQUE . Architecture et design
grand format, cartonné, jaquette.224 pages. Illustrations n/b et couleurs. Bon état. Une expédition par Mondial Relay pourra vous être proposée 1993 Anthese
La brique
Anthese 1993 In-4 reliure éditeur sous jaquette, 220 pp. Illustrations couleurs
Très bon état d’occasion
Architecture d'intérieur
Dunod Dunod, 2011. In-4 broché de 192 pages très illustrées. Très bon état
Toutes les expéditions sont faites en suivi au-dessus de 25 euros. Expédition quotidienne pour les envois simples, suivis, recommandés ou Colissimo.
"Habiter New York; la forme institutionnalisée de l'habitat new-yorkais, 1850-1950."
Bruxelles/Liège, Pierre Mardaga, 1983. "22 x 24, 255 pp., 259 figures, broché, bon état (cachet ""service de presse"")."
Habiter New-York. La forme institutionnalisée de l'habitat new-yorkais 1850-1950.
Pierre Mardaga éditeur, 1983. In-8 broché (23,9 x 22 cm), 255 pages, illustrations & plans.- 780g.- Etat neuf.
P. M. BAILLY, architecte, William & Farge, architectes directeurs, DUCHER et Cie, éditeur
Reference : 4453
MAISONS D'HABITATION ET D'EXPLOITATION POUR DEUX VIGNERONS, propriété de Mr Guinon, à Liergues, [Rhône]
Paris Ducher et Cie 19° Le Recueil d'Architecture, 3 ème année, Architecture civile, 12 ème section, Constructions rurales, maisons de vignerons. Quatre planches gravées de 46 x 31 cm. Ducher et Cie, Librairie Générale de l'architecture et des travaux publics, imprimerie Dejey, Paris. Venez consulter l'ensemble de mes objets sur mon site antharedeschuyter.fr !
Envoi sous carton plat par lettre recommandée avec assurance ; pour plusieurs gravures (ou ensembles de gravures) les frais d'envoi ne sont comptés qu'une seule fois. Remise possible pour l'achat de plusieurs lots. Bon état Remises possibles sur les achats en lot, achetez plusieurs objets à la fois ! Reçoit sur rendez-vous pour consultation des ouvrages.
ARCHITECTURES.
FLAMMARION. 1971. In-8. Relié. Bon état, Couv. convenable, Dos satisfaisant, Intérieur frais. 126 pages - contre plats illustrés en couleurs - nombreuses illustrations en couleurs et en monochrome dans et hors texte - illustration en couleurs sur le 1er plat.. . . . Classification Dewey : 720-Architecture
Traduit de l'italien par Vérène Colombani. Classification Dewey : 720-Architecture
Monnaies gauloises et circulation monetaire dans l'actuelle Normandie Collection de la mediatheque municipale de Bayeux (Calvados),
Turnhout, Brepols, 2008 Paperback, 136 p., 16 x 24. ISBN 9782902685455.
La reputation de la broderie de Bayeux tendrait a faire oublier que la ville conserve d'autres tresors d'art et d'histoire. Le medaillier de la mediatheque municipale en est un. C'est a sa composante gauloise 80 monnaies en tres bon etat de conservation, parfois d'un type tres rare, ou tous les metaux sont representes que s'attache ce catalogue.L'essentiel du fonds est, evidemment, constitue de monnaies originaires de l'actuelle Normandie et de l'Armorique, mais egalement d'exemplaires issus de la quasi-totalite de la Gaule (Belgique, Celtique, Aquitaine). Leur reunion dans le medaillier de Bayeux amene a se questionner sur les usages qui en ont ete faits, monetaires, economiques, sociaux, voire politiques. Dans un essai sur la circulation monetaire qui accompagne le catalogue, Pierre-Marie Guihard propose des pistes de reflexion.Replacer ces pieces dans le contexte de la vie quotidienne des Gaulois n'interdit en rien d'en apprecier la qualite graphique. Indispensable aux numismates, ce catalogue est aussi, par le plaisir visuel que procurent les photographies couleur de ces monnaies, un moyen original de decouvrir une periode trop mal connue. Languages : French.
Splendeur Gothique en France
BRAUN & Cie. 1960. In-Folio. Cartonné. Très bon état, Couv. fraîche, Dos satisfaisant, Intérieur frais. 79 pages + 249 planches de photos en héliogravures hors-texte. Cartonnage toilé rouge. . . . Classification Dewey : 720-Architecture
Illustrations de Jean Roubier. Classification Dewey : 720-Architecture
Splendeur gothique en France
Braun & Cie. 1960. In-Folio. Relié. Bon état, Couv. convenable, Dos satisfaisant, Intérieur frais. 249 dont 79 pages de texte sur une ou deux colonnes. Nombreuses photos en noir et blanc hors texte. Jaquette en bon état. Ouvrage recouvert d'un film transparent de protection.. Avec Jaquette. . . Classification Dewey : 720-Architecture
Illustrations de Jean Roubier. Classification Dewey : 720-Architecture
SPLENDEUR GOTHIQUE EN FRANCE. Photographies de Jean Roubier
Paris Les Editions Braun & Cie, sans date 1969 in 4 (31x24) 1 volume reliure toilée rouge de l'éditeur sous jaquette illustrée, 79 pages de texte, avec à la suite 249 photographies hors-texte en noir et blanc de Jean Roubier. Très bel exemplaire ( Photographies sur demande / We can send pictures of this book on simple request )
Très bon Jaquette en parfait état Reliure
Le Dôme des invalides. Un chef-d’oeuvre restauré.
Somogy Editions d’art, 1995, in-4to, 191 p., richement ill. de photographies couleurs, reliure en toile originale avec jaquette ill.

(SLACES, NVVA)
Phone number : 41 (0)26 3223808
DOME DES INVALIDES: Un chef-d'oeuvre restauré
Somogy éditions d'art 1900 191 pages in4. 1900. cartonnage editeur avec jaquette. 191 pages. Ce livre présente le Dôme des Invalides un monument emblématique de Paris en mettant l'accent sur sa restauration récente. Il explore probablement l'histoire architecturale du bâtiment les techniques de restauration employées et l'importance de ce chef-d'œuvre du patrimoine français
Très bon état jaquette légèrement abimée
VISITES ET EXCURSIONS A RENNES ET AUX ALENTOURS.
1974 Mayenne , Floch , 1974 , grand in8 broché, 256pp , XXXV planches hors texte. Très nombreux plans , photos.
Poem by Juan Pablo Plazas, an interview with Tania Nasielski and the artist
Reference : 64030
Juan Pablo Plazas Even if you
, Posture Editions Nr 42, 2021 PB, 297 x 210 mm, 96 pages, ENG edition. ISBN 9789491262432.
Colombian anthropologist and artist Juan Pablo Plazas is fascinated by the ability of people and communities to interpret the world in different ways. In his practice, he starts from everyday objects and raw materials that have special material or formal properties. With wonder and a sense of humour, he takes them out of their ordinary context, turns them into sculptures or gives them a role in a performance. Through this action, Plazas breaks through the 'dead normal' and invites us to understand objects as animated, living matter. 'Even if You' is a book in which all the lines set out by the artist in recent years come together as if they were a crossroads. 'When I think of the art I create and the discourse that surrounds my art, this image comes to mind: a ship adrift between icebergs. The icebergs being the found things, stories, encounters, situations that surface in an unpredictable way. The fact that I'm able to see only the tip of the iceberg, that maybe there are other parts of things that I can't understand or even put into words. It makes me think of the sublime being portrayed on the top of the mountain, without being able to what's underneath. Only in this case, the mountain is submerged in water and constantly on the move. What we can't see in the case of trees, is that they are all connected through a net of roots.' Fragment of By Any Other Name, a conversation between Tania Nasielski and Juan Pablo Plazas
 Write to the booksellers
Write to the booksellers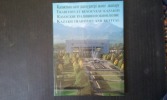
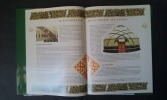
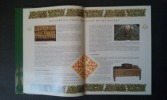



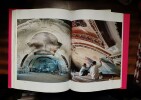
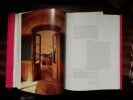
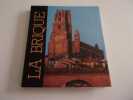
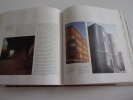

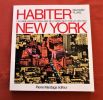
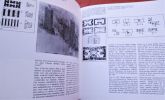
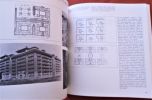
![MAISONS D'HABITATION ET D'EXPLOITATION POUR DEUX VIGNERONS, propriété de Mr Guinon, à Liergues, [Rhône] . P. M. BAILLY, architecte, William & Farge, ...](https://static.livre-rare-book.com/pictures/SCH/4453_1_thumb.jpg)
![MAISONS D'HABITATION ET D'EXPLOITATION POUR DEUX VIGNERONS, propriété de Mr Guinon, à Liergues, [Rhône] . P. M. BAILLY, architecte, William & Farge, ...](https://static.livre-rare-book.com/pictures/SCH/4453_2_thumb.jpg)






