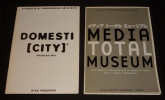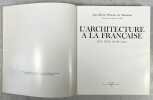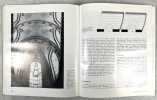-
Type
Any type (2)
Art print (7)
Book (31324)
Disk (1)
Drawings (7)
Engraving (9)
Magazine (125)
Old papers (1)
Photographs (14)
Posters (4)
-
Latest
Last 24h (2)
Last 3 days (11)
Last month (381)
Last week (70)
-
Language
Dutch (1)
English (52)
French (31397)
German (6)
Italian (18)
Portuguese (9)
Spanish (11)
-
Century
16th (15)
17th (56)
18th (213)
19th (1584)
20th (9535)
21st (1699)
-
Countries
Belgium (9489)
Brazil (7)
Canada (108)
China (1)
Côte d'Ivoire (66)
Denmark (218)
France (18493)
Germany (1)
Greece (1)
Italy (37)
Switzerland (3073)
-
Syndicate
ALAC (99)
CLAM (41)
CLAQ (94)
CNE (3)
ILAB (10922)
NVVA (1171)
SLACES (1171)
SLAM (8373)
SNCAO (9)
Domesti (City) Archilab 2001 / Media Total Museum: New Trends of Architecture in Europe and Japan. Tokyo - Porto - Rotterdam (2 volumes)
In-Ex Projects Publisher Dos agrafé 2001 "Deux volumes in-4 (25 x 34 cm), dos agrafé, non paginés, deux ouvrages par le collectif Périphériques Architects : ""Domesti (City) Archilab 2001"" (épuisé) et ""Media Total Museum: New Trends of Architecture in Europe and Japan. Tokyo - Porto - Rotterdam"", iconographie en couleurs ; quelques petits incidents sur les bords du quatrième plat du volume ""Domesti (City)"", bel état général par ailleurs. Livraison a domicile (La Poste) ou en Mondial Relay sur simple demande."
Notice sur le tombeau du Duc Montmorency, érigé dans la chapelle de la visitation à Moulins
Moulins, Desrosiers, Moulins, Desrosiers1882 ; in-12 br. 26 pp En frontsipice, la façade du tombeau du Duc.
"Architecture, méthode et vocabulaire - ""Principes d'analyse scientifique"""
Imp. Nationale/Monim. 2002. In-4. Broché. Bon état, Couv. convenable, Dos satisfaisant, Intérieur frais. 622 pages - nombreux plans et illustrations en noir et blanc dans et hors texte. Jaquette convenable.. Avec Jaquette. . . Classification Dewey : 720-Architecture
Classification Dewey : 720-Architecture
PÉROUSE DE MONTCLOS, Jean-Marie
Reference : 122354
(1998)
ISBN : 2866561759 9782866561758
Fontainebleau
Editions Scala 1998 In-4 pleine percaline 22,7 cm sur 21,4. 247 pages. Jaquette en assez bon état. Bon état d’occasion.
Bon état d’occasion
PéROUSE DE MONTCLOS, Jean-Marie
Reference : 85148
(1999)
ISBN : 2856203744 9782856203743
Histoire de l’architecture française [2 volumes]
Mengès, Caisse Nationale des Monuments Historiques et des Sites 1999 2 volumes. Petit in-4. Reliures éditeur bleu, jaquettes illustrées en couleurs, 511-498 pp., plus de 800 illustrations et plans, important appareil critique, bibliographie. Jaquettes défraîchies et éffrangées. Ensemble en bon état.
Vol. I : De la Renaissance à la Révolution - Vol. II : De la Révolution à nos jours. Bon état d’occasion
Histoire de l'architecture française - De la renaissance à la révolution.
Mengès / C.N.M.H.S.. 1989. In-8. Relié. Etat d'usage, Couv. convenable, Dos satisfaisant, Intérieur frais. 511 pages - nombreuses photos, illustrations, nombreux dessins, plans en noir et blanc et en couleurs dans et hors texte - déchirures sur la jaquette.. Avec Jaquette. . . Classification Dewey : 720-Architecture
Classification Dewey : 720-Architecture
L'Architecture a la Francaise: XVIe, XVIIe, XVIIIe siècles
Paris, Picard 1982 In-4 28,5 x 21,5 cm. Reliure éditeur toile beige, sous jaquette rhodoïd, auteur & titre e rouge sur le dos et le premier plat de couverture orné, 350 pp., 165 figures, sommaire, annexes, bibliographie, index, notes.
Bon état d’occasion
Patrimoine hospitalier
Nouvelles éditions Scala 2004 In-4 relié 29,4 cm sur 23,8. 335 pages. jaquette abîméeTrès bon état d’occasion.
Très bon état d’occasion
Utopies et quotidien (1966-2016) Un demi-siècle d'architecture
Aéditions. 2016. In-Folio. Broché. Bon état, Couv. convenable, Dos satisfaisant, Intérieur frais. 230 pages - nombreuses photos et illustrations en noir et blanc et en couleurs dans et hors texte.. . . . Classification Dewey : 720-Architecture
Classification Dewey : 720-Architecture
Pöppelmann.- MARX, Harald / GROSS, R. / MAY, W. / MERTENS, K. / LAUDEL, H.
Reference : 110033aaf
Matthäus Daniel Pöppelmann. Der Architekt des Dresdner Zwingers.
Leipzig, E. A. Seeman Buch und Kunstverlag, 1990, gr. in-4to, 301 S., reich und farbig ill., Original-Leinenband. OU. ill.

(SLACES, NVVA)
Phone number : 41 (0)26 3223808
Matthias Steinl.
Wien / München, Herold, 1966, in-4to, 317 S., ill. mit 17 Abb. + 314 Reproduktinen / Schwarzweissfotos auf nn. Tafeln, Unterschrift von Vorbesitzerin a. Schutztitel und Titelbl., Original-Leinenband, ill. OU.

(SLACES, NVVA)
Phone number : 41 (0)26 3223808
ARCHITECTURE DE REVE, de ces veau a la culture.
, Louvain, Peeters, 1990., softcover, in-8 , 168 pages .ISBN: 978-90-6831-246-1 ISBN 9789068312645.
avec la collaboration de Pat West. L ARCHITECTURE DU REVE DU CERVEAU A LA CULTURE
CONSTANCY AND CHANGE IN ARCHITECTURE.
Texas A & M Univ. Press; 1991, 1st ed. , in-4 hardcover, dustjacket,, 149 pp, illustrations. In english. Signed by B. Webb on title page. Dj in good condition, book in very good condition.
URBAN FORMS, SUBURBAN DREAMS.
Texas A & M Univ. Press; 1993, 1st ed. , in-4 hardcover, dustjacket,, 162 pp, illustrations. In english. Writing on title page. Dj in good condition, book in very good condition.
Art and Architecture. Catalogue 1240
CHEZ L'AUTEUR. 1997. In-8. Broché. Très bon état, Couv. fraîche, Dos satisfaisant, Intérieur frais. 68pp. Nbreuses illust n&b et couleur dans le texte. Ouvrage en anglais.. . . . Classification Dewey : 720-Architecture
Classification Dewey : 720-Architecture
La Sculpture romane de la Haute-Auvergne. Décor des chapiteaux
Aurillac, Imprimerie Moderne, 1938 in-8, 70 pp., 10 planches et 1 carte h.-t., broché.
- - VENTE PAR CORRESPONDANCE UNIQUEMENT
Beautés du patrimoine neuchâtelois. Ensemble de 2 livres.1) QUARTIER, A.: Paysages neuchâtelois. 1979. 115 p., planches photogr. de J.-J. Grezet. / 2) COURVOISIER, J.: Eglises et châteaux neuchâtelois. 1978. 113 p., planches photogr. de J.-J. Luder.
Neuchâtel, Attinger, 1979, in-8vo, reliure en toile originale, avec jaquette.

(SLACES, NVVA)
Phone number : 41 (0)26 3223808
Les Edifices religieux du Canton de Neuchâtel.
Neuchâtel, Attinger, 1914. 210 X 280 mm. relié cartonnage vert d'éditeur avec titre doré. 4 pp. suivies de 62 planches lithographiées avec texte explicatif. Edition tirée à 500 ex. num. Rousseurs.
Phone number : 41 021 964 60 10
Les édifices religieux du canton de Neuchâtel. Collection de 62 planches. Publication du synode de l'Eglise Nationale neuchâteloise à l'occasion de l'Exposition Nationale de Berne en 1914.
Neuchâtel, Attinger Frères, 1914, in-4°, VIII + 62 planches gravées avec textes imprimés sur les serpentes de protection, qqs rousseurs surtout au début, Ouvrage limité à 500 exemplaires numérotés ex. n° 202. reliure de l'éditeur en toile verte.

(SLACES, NVVA)
Phone number : 41 (0)26 3223808
Le canton de Neuchâtel. Revue historique et monographique des communes du canton. Première série (1er- 2e -volume): District de Neuchâtel.
Neuchâtel, Attinger. 1897-1898; 2volumes in-4°; demi-percaline rouge à coins rouge, pièces de titre. 612-624-p., index. Nombreuses illustrations originales, des reproductions d'anciennes gravures et quelques cartes.
Première édition.Excellent état.Importante et passionnante étude sur le canton de Neuchâtel.
Les édifices religieux du Canton de Neuchatel. Collection de 62 planches avec textes intercalés représentant les Temples des Eglises Nationale et Indépendante, Catholiques et Israélite. Collection: Publication du Synode et l’Eglise Nationale Neuchâteloise à l’occasion de l’Exposition Nationale de Berne en 1914.
Neuchâtel, Attinger Frères 1914, 280x220mm, reliure d'éditeur. Exemplaire numéroté 347/500. Titre, date d’édition et filet doré au dos et titre doré sur le plat supérieur. Bel exemplaire.
Pour un paiement via PayPal, veuillez nous en faire la demande et nous vous enverrons une facture PayPal
LA SECESSION A PRAGUE.
Gallimard, 1992, un volume 25 x 31 cm, cartonnage éditeur sous jaquette illustrée, et emboîtage, 295 pages, abondante iconographie en couleurs et en n&b. Fente sans manques sur 2 cm à un angle de l'emboîtage, manque superficiel (sans trous ou fente) de pelliculage au bas du verso de l'emboîtage (6,5 x 2,5 cm). Le volume est en excellent état.
Ce beau livre trace le portrait de "L'Art Nouveau" pragois entre 1898 et 1914 - La Secese -, l'un des courants artistiques les plus originaux que la ville ait connus, en architecture comme en peinture et en sculpture.
La Sécession à Prague.
[s.l., Paris], Gallimard, 1992 1 volume 24 x 29,9cm Cartonnage éditeur sous jaquette illustrée couleurs, gardes illustrées, en étui couleurs. 293p., 1 feuillet; nombreuses illustrations in texte, vignettes et pleines pages, en noir et en couleurs. Très bon état.
Traduction, par Anne GUGLIELMETTI, de "La Secessione a Praga" publié en 1990 par l'architecte et historien d'art Luca QUATTROCCHI: "l' "Art Nouveau" pragois entre 1898 et 1914 - la Secese -, l'un des courants artistiques les plus originaux que la ville ait connus, en architecture comme en peinture et en sculpture" (rabat de jaquette); article de Rainer Maria RILKE en introduction; en annexes: textes du théoricien Karel Bernard MADL et des architectes Jan KOTERA et Pavel JANAK, "manifestes" idéologiques de 1900 et 1911, notices biographiques de 90 artistes et catalogue des réalisations à Prague; index; bibliographie. Exemplaire bien complet de ses jaquette et étui.
L ' EVANGILE DES CALVAIRES BRETONS . Photographies de Moel Le Boyer .
P, Hachette , 1957 , grand in8 toile éditeur , 95pp . 61 photos noir et blanc , de grande qualité, à pleine page
La seigneurie de Peyrepertuse. Son histoire, ses chateaux.
Toulouse, chez l’auteur 1975, 240x165mm, 281pages, broché. Bel exemplaire.
illustrations n/b in et hors texte, cartes et plans dépliants, Pour un paiement via PayPal, veuillez nous en faire la demande et nous vous enverrons une facture PayPal
 Write to the booksellers
Write to the booksellers










